For Sale
£895,000
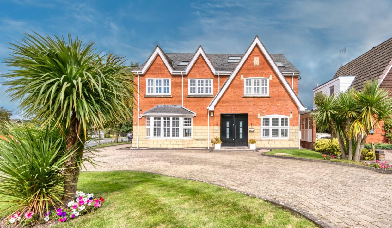
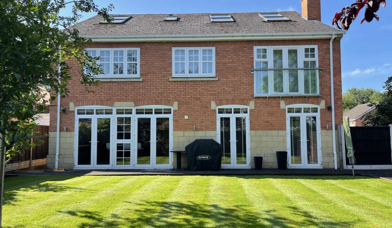
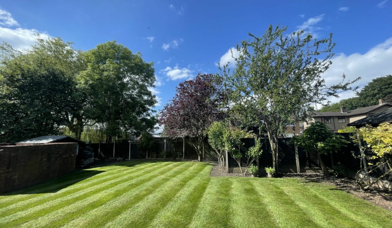
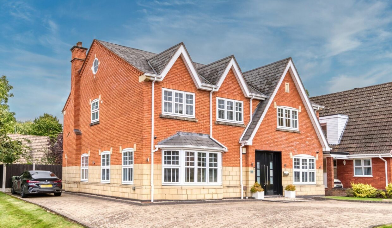
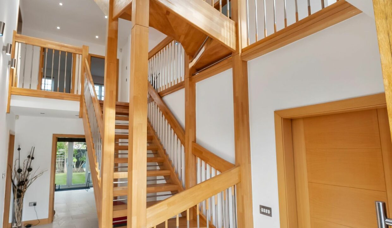
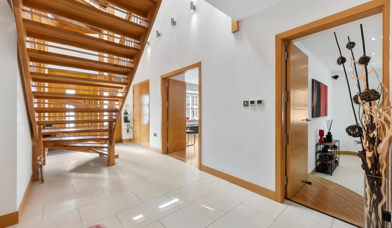
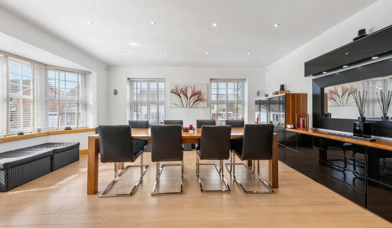
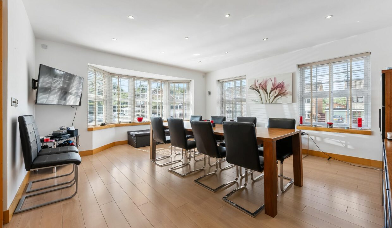
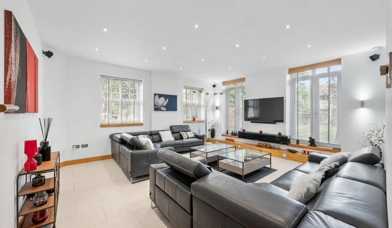
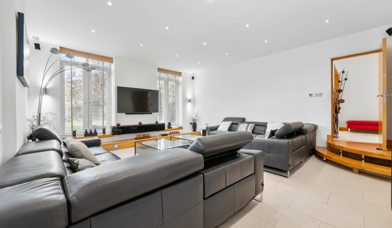
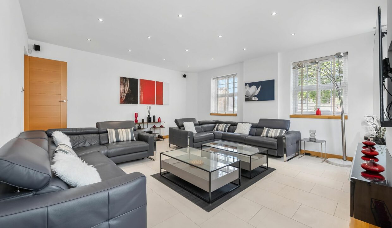
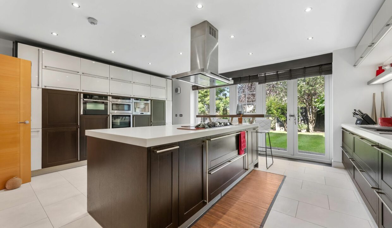
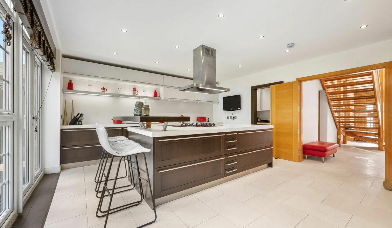
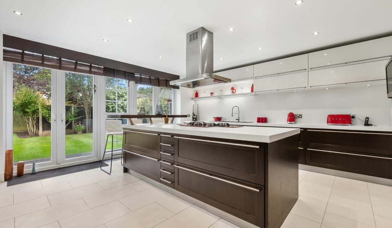
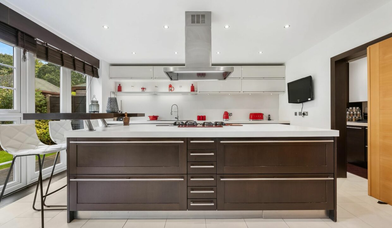
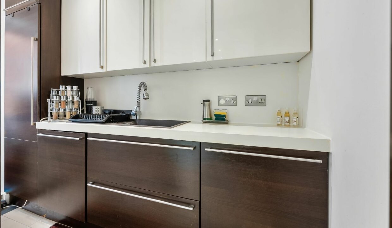
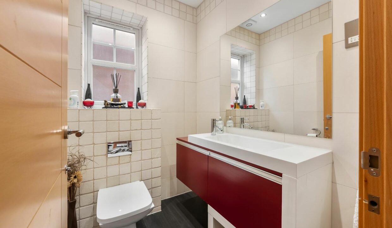
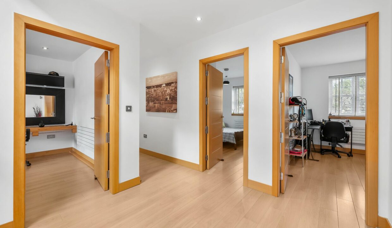
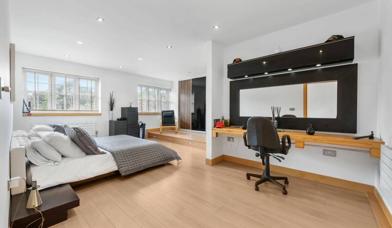
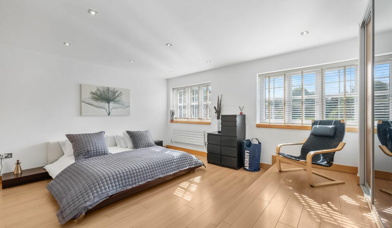
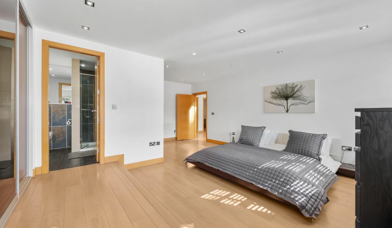
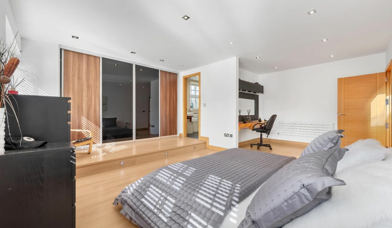
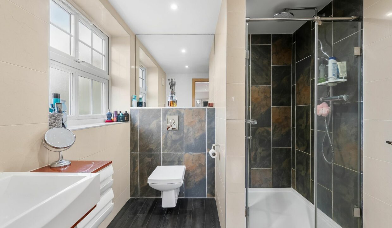
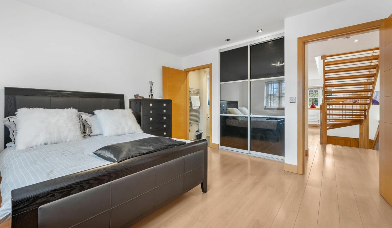
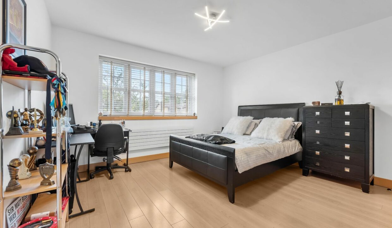
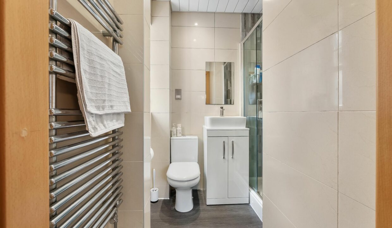
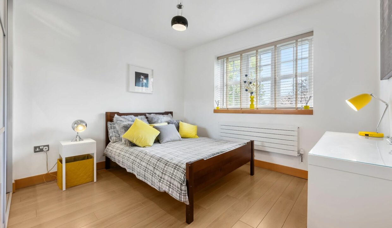
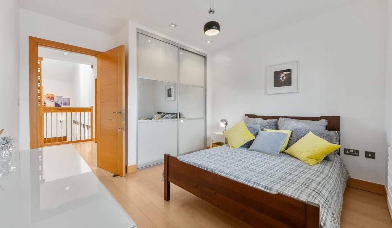
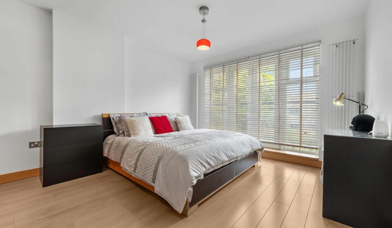
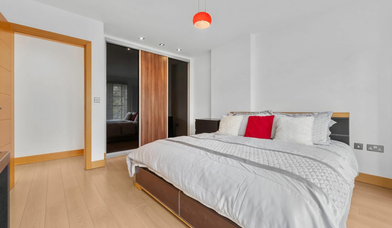
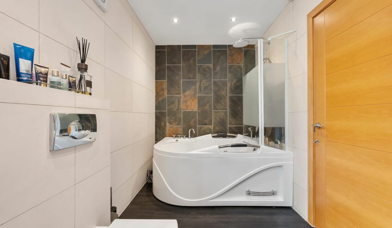
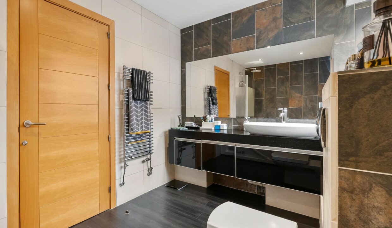
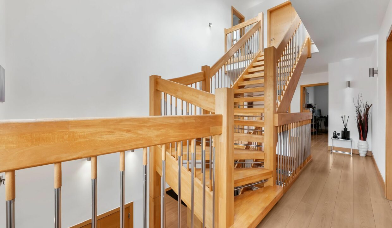
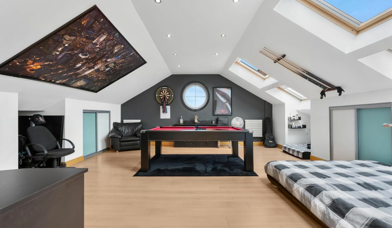
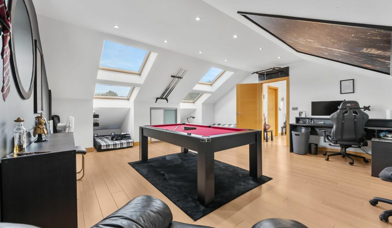
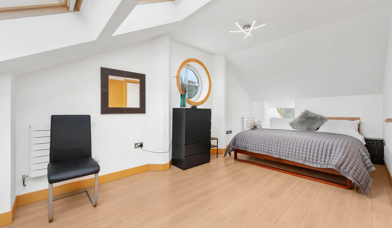
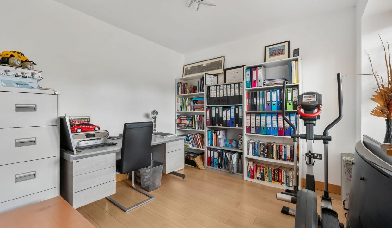
Affitto Estate Agents proudly present this stunning, bespoke, substantial detached family home situated in a highly sought after location in Dudley, West Midlands.
****Contact us now to arrange a viewing****
Affitto Estate Agents proudly present this stunning, bespoke, substantial detached family home situated in a highly sought after location in Dudley, West Midlands.
Northway lies in a quiet residential road in close proximity to Wolverhampton Road, a leading access road offering excellent links to both Dudley and Wolverhampton.
This favourable location allows the property to benefit from easy access to local schools, amenities and is walking distance to the picturesque and serene Alder Coppice Woods.
This one-of-a-kind property is a CUSTOM BUILT family home which has been rebuilt and modelled paying close attention to the smallest of details providing a one-off statement 6 BEDROOM, 4 BATHROOM family residence.
On the ground floor leading from the main entrance you are greeted by an expansive entrance hallway which floods with natural light coming from the sky lights cascading down the custom built, open FEATURE STAIRWELL.
We have a good sized STUDY which can be adopted into a playroom. There is a spacious DINING ROOM which benefits from a heightened ceiling, a trend continued throughout the property. We also have a CLOAKROOM and GUEST W/C with convenient access. The LOUNGE is of ample size and offers comfort with easy access and views of the rear garden through the double French doors.
The focal point of the ground floor is the customised kitchen. The specialised SCHÜLLER kitchen from Germany is sleek and modern, with a welcoming flow allowing further access and views of the rear garden through the double French doors. The integrated NEFF appliances and SEPARATE UTILITY ROOM with appliances offer everything required for the ultimate, welcoming and practical kitchen.
The entire ground floor has UNDER FLOOR HEATING.
From the staircase we arrive to the FIRST FLOOR GALLERY which opens access to the PRINCIPAL SUITE. An impressive and warm bedroom with French doors leading to the JULIET BALCONY offering excellent views of the rear garden. We also have a dressing room with fitted wardrobes leading to the ENSUITE bathroom incorporated with high end shower facilities.
Bedrooms 2 and 3 are also SPACIOUS DOUBLE BEDROOMS and both full equipped with custom fitted wardrobes.
Bedroom 4 is of ample size and along with fitted wardrobes for abundant storage, has am ENSUITE with shower facilities. The FAMILY BATHROOM has a full suite with focus being on the high end JACUZZI BATH.
Following to the SECOND FLOOR of the property we have two further bedrooms. Bedroom 5 is a large room with built-in wardrobes and end-to-end views from both the front and rear of the property. Bedroom 6 also comes with integrated storage and in the final room on the second floor, pipe work and wiring has been fitted which allows for future potential and the inclusion of another family bathroom.
This incredible home has an estimated 3,640 SQ.FT. print spread over three floors and to the rear we have a picturesque REAR GARDEN. With and attractive lawn and decking for entertaining and relaxing. There is also the possibility to further develop a two-car garage at the rear.
This property on the Northway has an inspiring impact with the landscaped front and ON & OFF DRIVEWAY for easy access and ample parking.
This FREEHOLD property has NO UPWARD CHAIN and viewing is highly recommended to take in all this property has to offer.
* Detailed, One of a Kind Design
* 3,640 SQ.FT.
* Highly Sought After Location
* Spacious Lounge
* Expansive Dining Room
* Bespoke Kitchen with Separate Utility Room
* 2 Ensuite / 2 Family Bathrooms
* Integrated Storage in all Bedrooms
* Ground Floor, Under Floor Heating
* On / Off Driveway
****RING NOW TO ARRANGE A VIEWING****
Council Tax Band: D
Tenure: Freehold